Werfen’s New Research & Development Facility: A Strategic Expansion
February 2025
When Werfen, a global leader in specialized diagnostics, outgrew its Bedford campus, the company turned to Northstar for a solution. The result was a state-of-the-art 118,000 square foot research and development facility focusing on hemostasis, acute care diagnostics, and autoimmunity. This project replaced an existing warehouse, addressed space limitations, and created a flexible and sustainable environment to meet Werfen’s future needs.
Overcoming Space Constraints
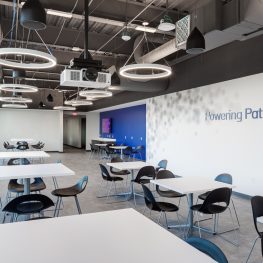 Werfen’s Bedford campus had reached maximum capacity and faced multiple challenges, including limited parking, restricted space for anticipated head-count growth to support a new product line development, lack of conference rooms, and significant physical site constraints such as wetlands, zoning limitations, severe flood plain issues, and a high-water table. With a growing team and executive leadership team firmly committed to an “in-office” work culture, the need for more space to support its 10-year growth plan was acute. The final solution also needed to ensure no disruption to the manufacturing floor, which is the firm’s economic engine.
Werfen’s Bedford campus had reached maximum capacity and faced multiple challenges, including limited parking, restricted space for anticipated head-count growth to support a new product line development, lack of conference rooms, and significant physical site constraints such as wetlands, zoning limitations, severe flood plain issues, and a high-water table. With a growing team and executive leadership team firmly committed to an “in-office” work culture, the need for more space to support its 10-year growth plan was acute. The final solution also needed to ensure no disruption to the manufacturing floor, which is the firm’s economic engine.
Northstar was engaged to conduct a feasibility study to identify campus constraints and offer a strategic framework to resolve them. This led to the decision to build a new lab and office building on the site of a former warehouse, creating additional space for research, development, and office use while addressing the floodplain constraints and long-term parking needs by elevating the lab building above an at-grade parking lot. To help connect the new R&D building (located at the rear of the campus) back to the legacy campus and manufacturing, marketing, and business functions, an elevated bridge was created to facilitate collaboration.
F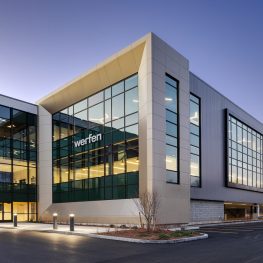 lexibility for Future Growth
lexibility for Future Growth
The newly constructed two-story facility, located at 180 Hartwell Road in Bedford, was designed with flexibility in mind. The building offers 118,000 square feet of lab and office space across two floors and includes a 51,000 square feet ground-level parking garage for 160 vehicles.
Werfen’s Hemostasis and Acute Care Diagnostics Technology Center are housed in this new building, designed to support current needs and future growth. To improve space efficiency and employee satisfaction, the facility includes modern collaboration spaces, employee amenities such as a gym and bike storage, and an amenity outdoor seating area.
Unique Construction Challenges
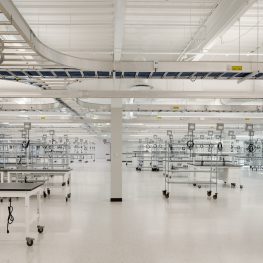 Building on a flood-plain-constrained site with a high-water table adjacent to a river presented significant challenges for the construction team in managing groundwater and poor soil conditions. Dewatering was a significant concern, with initial tests indicating groundwater flow rates were much higher than expected. A cost-benefit analysis of groundwater pumping and treating versus sheeting the foundation, which reduced discharge, was conducted, and sheets proved to be the least risky, most cost-effective, and schedule-effective solution.
Building on a flood-plain-constrained site with a high-water table adjacent to a river presented significant challenges for the construction team in managing groundwater and poor soil conditions. Dewatering was a significant concern, with initial tests indicating groundwater flow rates were much higher than expected. A cost-benefit analysis of groundwater pumping and treating versus sheeting the foundation, which reduced discharge, was conducted, and sheets proved to be the least risky, most cost-effective, and schedule-effective solution.
Soil quality and bearing capacity also posed a significant challenge. Pre-characterization showed poor soil quality, but by opting for RAPs (Rammed Aggregate Pier), the team was able to stabilize the soil conditions for building foundations. These decisions led to improved constructability, efficiency in schedule, and significant savings.
Key Construction Facts
- Over 10 million gallons of water were pumped during the project.
- Almost 3,000 tons of material were removed during the warehouse demolition.
- 1,500 yards of concrete were used for foundations and 1,600 yards of concrete for slabs.
- Approximately 1,000 tons of steel were used.
- 145,000 pounds of rebar was delivered to the site.
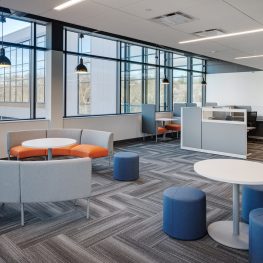 Regulatory and Permitting Hurdles
Regulatory and Permitting Hurdles
Securing permits for the project was challenging due to the campus exceeding the maximum allowed floor area ratio (FAR) and lot coverage, along with being in a floodplain. Creative solutions, such as raising the building to provide at-grade parking to address zoning issues and improve flood storage and stormwater quality, were necessary. This had the effect of offering the Planning Board improvements around certain zoning criteria in exchange for density relief, which generated benefits for all community stakeholders.
Providing open communication with the Town of Bedford and early planning for the project’s benefits, such as enhanced stormwater management and riverfront restoration, the team received approval in record time—one meeting with Planning, one with Conservation, and just two with Zoning Board of Appeals.
Collaborative Approach to Project Success
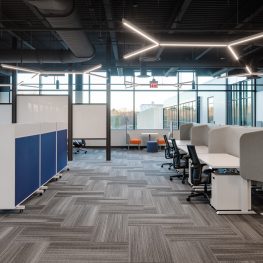 The 3.5-year project showcased the importance of teamwork and strong leadership. The project team included Maugel DeStefano Architects, Integrated Builders, VHB, and Haley & Aldrich. Northstar’s collaborative approach, working closely with Werfen’s internal team and the design consultants, and the construction management team, helped navigate the challenges and keep the project on schedule and within budget.
The 3.5-year project showcased the importance of teamwork and strong leadership. The project team included Maugel DeStefano Architects, Integrated Builders, VHB, and Haley & Aldrich. Northstar’s collaborative approach, working closely with Werfen’s internal team and the design consultants, and the construction management team, helped navigate the challenges and keep the project on schedule and within budget.
Northstar’s Tom Fanning shared, “Our initial task from Werfen was to conduct a due diligence study on its space constraints, which led to the decision to replace a warehouse with a new lab and office building. Partnering with an experienced construction management firm and assembling a strong, collaborative team focused on achieving a common goal was crucial to the project’s success. This teamwork-driven approach enabled us to tackle challenges head-on and find innovative solutions, ultimately reaching the end goal.”
Lessons Learned
One key takeaway from the project is the importance of flexibility and preparedness when facing unexpected challenges, especially when dealing with utility upgrades and unpredictable site conditions. Our team successfully managed these elements, which helped keep the project on track and under budget.
By Tom Fanning and Lisa Bagshaw
 Tom Fanning is a seasoned industry professional with over 37 years of experience as a senior development manager on complex real estate projects and advisory assignments ranging in size from $5-$200M. His portfolio includes projects in the institutional, cultural, residential, commercial, electronic laboratory and mission critical sectors with an aggregate volume in excess of $1B.
Tom Fanning is a seasoned industry professional with over 37 years of experience as a senior development manager on complex real estate projects and advisory assignments ranging in size from $5-$200M. His portfolio includes projects in the institutional, cultural, residential, commercial, electronic laboratory and mission critical sectors with an aggregate volume in excess of $1B.
 Lisa Bagshaw has over 25 years of strategic planning, project management, operations management, facilities maintenance and construction management experience. She spent a significant portion of her career functioning in an advisory role providing consultation on profitability improvement, organizational structure, business expansion including acquisitions and site development.
Lisa Bagshaw has over 25 years of strategic planning, project management, operations management, facilities maintenance and construction management experience. She spent a significant portion of her career functioning in an advisory role providing consultation on profitability improvement, organizational structure, business expansion including acquisitions and site development.

