2016 Harvard Team Year-End Update
January 2017
Our Harvard team has been busy this past year and are happy to share updates of recently completed and kicked-off projects!
One Western Avenue Graduate Commons Program
This “Summer Slammer” project included upgrades to the common room and student lounge along with the reconfiguration of the laundry room and public restrooms. A new children’s playroom and bathroom was constructed in a previously over-sized and under-utilized elevator lobby. Upgrades included new finishes, fixtures and furniture – an electronic fireplace was installed in the common room along with a new AV system. New exterior lighting, patio furniture and planters were also installed.
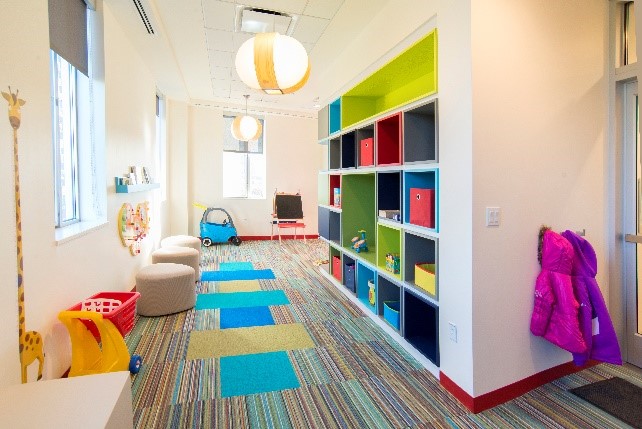
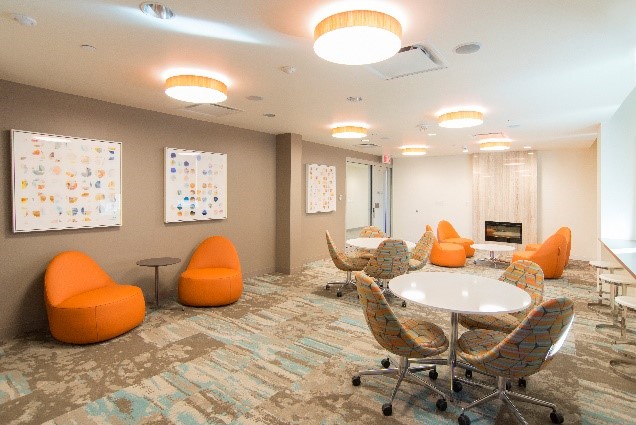
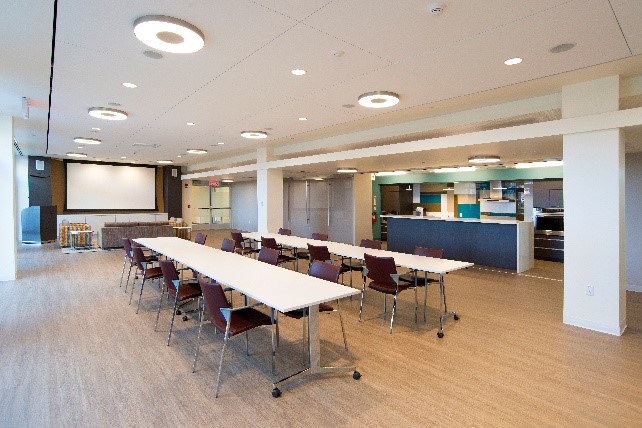
Holden Green Master Plan – Phase 1
As part of a continued effort to upgrade the facilities and beautify the complex, HUH completed Phase 1 of the Holden Green Master Plan. This included new drainage, utilities, building entrances, landscape, irrigation, patio and playground.
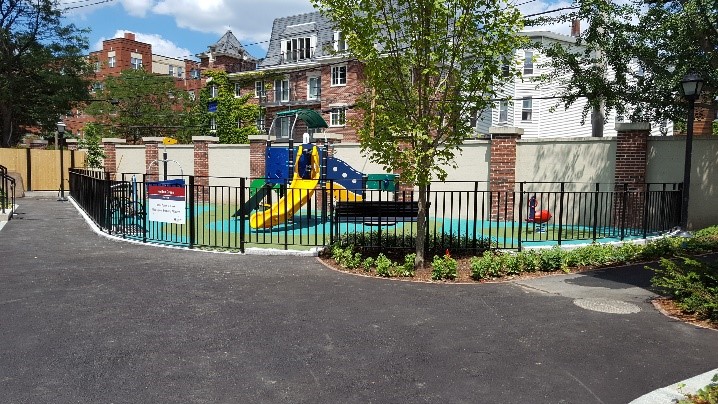
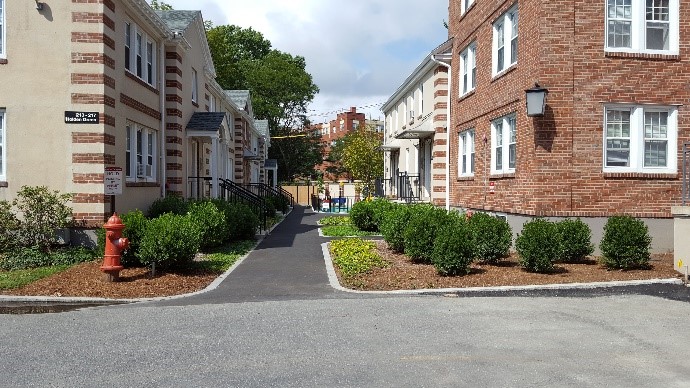
Trilogy Graduate Commons Program
This “Summer Slammer” project included upgrades to the lobby, mail room, common room and study room. Upgrades included new finishes, fixtures and furniture along with new exterior patio furniture and planters. A “Garden on the Wall” was installed in the entry vestibule and an electric fireplace was provided in the lobby and lounge. All work was completed while the lobby remained in-use by tenants and building was fully occupied.
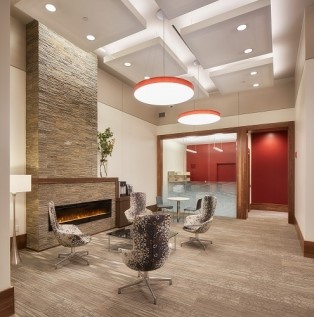
Soldier’s Field Park Graduate Student Housing Complex
Northstar has commenced a phased renovation to the 478 unit Soldier’s Field Park graduate student housing complex. The project will be completed over the course of the next four years and will entail a complete renewal of the grounds and interior of the 429,000 square foot facility. Upgrades consist of enhanced unit layouts – each unit will receive new finishes and fixtures, a new bathroom and kitchen along with new exterior windows.
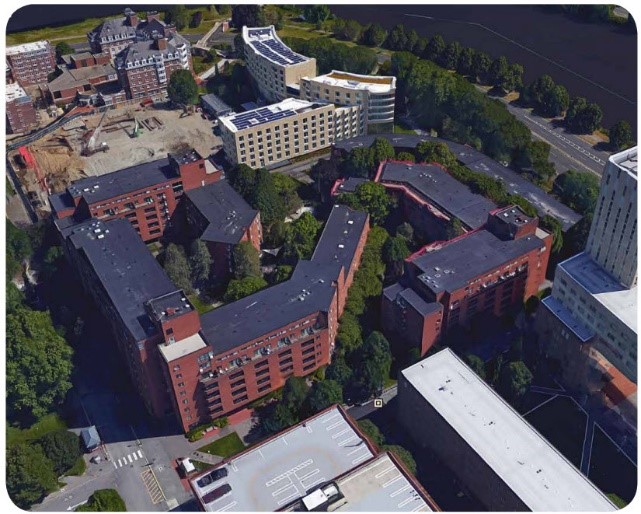
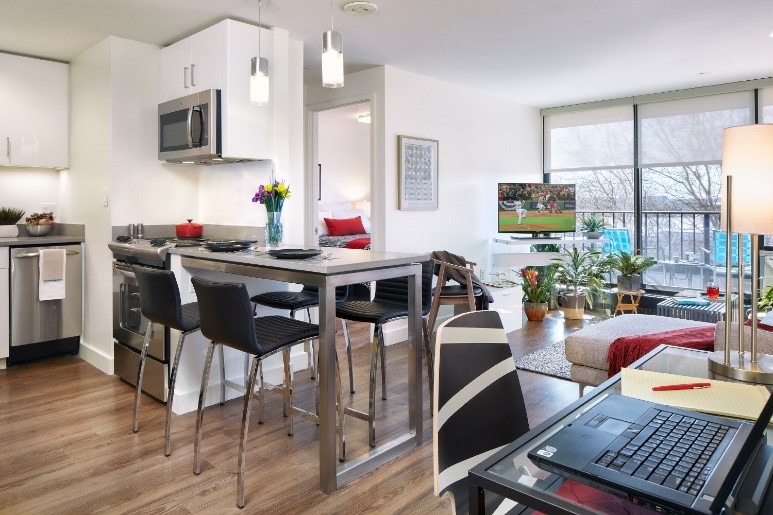
Other notable projects include:
- Façade restoration of several Harvard University Housing buildings. The restoration scope included repointing, replacement of deteriorated and cracked bricks, waterproofing and abatement of hazardous materials. All work was done while the buildings were fully occupied.
- Harvard Faculty Club renovation of back-of-house and kitchen spaces. Including new offices, life safety and mechanical improvements.
- Harvard University Transportation parking lot upgrades including drainage, lighting, landscaping and new paving.

